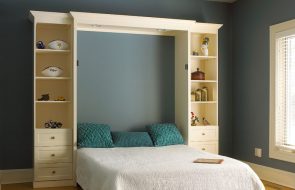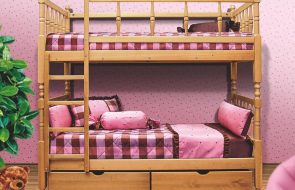
Our mood and, as a result, our well-being depend on how comfortable and cozy we feel in the apartment. There are often cases when a young family is forced to huddle in small apartments or even a room in the parental home. At the same time, regardless of the size of the living space, everyone wants to have separate areas for receiving guests and for sleeping. There are cases when the family begins to grow, but with the appearance of children, additional square meters do not always appear. How to place a living room and a bedroom in one room? A loft bed is an excellent option for this.

Such a sleeping place is not conspicuous in a small apartment, does not interfere with the reception of guests in the same room and remains a full-fledged comfortable bed for one or two people. To make such a design, first make a frame at a height of approximately 150-180 cm. The necessary orthopedic mattress is placed on it, and the resulting niche can be used as a work area, as a storage system for things or as a rest area.

You can create such a non-standard bed with your own hands. To do this, you need to at least know how to use construction tools and have a desire to design furniture. Having built such a place yourself, the problem of finding ready-made models that suit you disappears. Also, a homemade bed will significantly save money.

for adults
The first step in furniture design is choosing the design and construction of the future bed. There are three options for mounting the loft, so you need to choose one of them.
- The classic type of fixation is on four supports. Simply put, you need to make a bed on 4 very high and strong legs. With this option, you can periodically rearrange the room, easily moving the structure from one wall to another.

- The structure is supported by a wall mount and two supports. This is a very reliable fixation system, however, it is not possible to move such a loft bed: you must immediately decide on a place in the room and attach it to the wall.

- Ceiling type of fastening – suitable for lovers of original non-standard solutions. In this version, the lower part of the room is freed from the bed support. When installing, it is necessary to make sure that the ceiling slabs are strong to avoid possible future problems.

The simplest of the varieties under consideration is a bed placed on four supports. This can be either a simple structure with 4 legs or a built-in storage system under the bed or a work area, for example, a built-in table and shelves. The ladder can be placed at the end or on the front side of the bed. It can be vertical or inclined, which is much more convenient to use, but will increase the occupied area of the furniture.


When constructing children's beds, additional boxes are often used as steps. This model is safer for daily use, but takes up more space. For children's loft beds, it is also advisable to use railings on the stairs.


When determining the size of the structure, the following features should be taken into account.
- For preschool children, a sleeping place of 160 cm in length and 70 cm in width is recommended, the recommended height of the structure is about 120 cm. In this position, the parent will be able to easily check the child, measure the temperature in case of illness, without lifting the baby, and so on. At the bottom of such a system, it is only possible to install drawers and open shelves for storing things or use a niche for games and make a kind of tent or playhouse.
- For a school-age child, it is recommended to use a full-size bed with parameters of 200 cm x 90 cm. A loft bed can be located at a height of up to 180 cm.
- An adult will be comfortable in a place measuring 200x140 cm, the height can be adjusted from the ceiling - a person should be able to straighten up on the bed in a sitting position.
In all of the listed varieties, the loft bed must be equipped with sides at least 30 cm high.

Content
Materials for making a loft bed
There are several options of materials needed to produce a custom bed.
- Wood, as a first experience, solid pine will do - a relatively inexpensive material. If desired and possible, beds made of oak or beech will be more durable.

- MDF, chipboard, fibreboard etc. A combination of wooden boards for the frame and laminated chipboard for the shelves can also be used.

- Metal construction - this option requires welding skills, so it is not recommended to assemble such a product at home.

Step-by-step instructions for making a loft bed
Let's consider the possibility of producing a bed for an adult in a narrow room up to 3 meters wide.
- On both sides of the walls, it is necessary to nail support boards, which are secured with powerful bolts. At this stage, it is necessary to determine the height of the structure; it is necessary that there be at least 80 cm from the ceiling to the surface of the mattress. There should be enough space on the bed for a full sitting position. Considering that the boards are a guide for the location of the sleeping area, it is important to nail them at the same height; for this, it is necessary to use a laser or water level.
Installing Support Posts for a Large Loft Bed - We evenly attach U-shaped mounting brackets to the boards at a distance of 50-60 cm from each other. Then, using them, we fasten the cross boards (logs) - reinforcement for the sleeping area.
The process of assembling a sleeping place - Afterwards, it is necessary to assemble the flooring – the bed frame. For this, it is best to use a planed tongue and groove board, it must be laid across the joists and secured with screws. For guaranteed strength, the screw must be at least three times larger than the thickness of the board. Pay attention to the absence of gaps between the boards.
- Making a ladder. Take two identical beams and cut notches (cut the ends of each board at a slight angle 20-25 cm from the edge) to attach the ladder to the base of the bed. Fix it to the floor and side using corners and wood glue. Next, mark the steps. It is optimal to place them at a level of 25-30 cm from each other. Using a level, mark the places where the steps will be attached. They can be screwed either with screws or with corners. The last element will be fixing the railings on both sides for safe ascent and descent.
Staircase with a slope to the side for the opening radius of the door - We install a side for the bed, we recommend making the height at 40 cm. We attach the beam vertically to the base of the bed using nails. To hide the place of attachment, we nail a board with rounded ends - a wide baseboard. On top of the resulting fence, we install a figured strip.
Ready-made bed frame with sides - After the structure is ready, all the boards should be sanded, for this you need either a grinding machine or sandpaper - a lot. Having achieved the desired result, you need to remove the dust and treat the wood with stain. After drying, apply two layers of varnish, possibly with a coloring component.
- Next, place the mattress of the required size and the loft bed is ready. Please note that the size of the mattress should be 4-6 cm smaller than the bed frame.

When choosing to work with wooden beams, it is optimal to use a section of 100x100 mm. The bottom of the attic can also be made of plywood.

Necessary tools

Before starting work, you should ensure that you have the following tools and materials (for making the sample described above).
- Wooden beams measuring 100x100mm – quantity and size depend on the required size.
- Tongue and groove boards – joists.
- For the stairs and sideboard, rounded slats 2-3 cm thick.
- Plywood board in the manufacture of a plywood base.
- Nails, screws, self-tapping screws, wood glue, U-shaped staples.
- Jigsaw or saw.
- Screwdriver.
- Sander or sandpaper.
- Laser or water level, tape measure, hammer.

A loft bed can be designed both according to drawings and projects taken from the Internet, and according to your own sketches. A self-calculated drawing will provide individuality and convenience, designed exclusively for your premises, taking into account your own wishes. The sleeping place should be not only comfortable, but also practical, which is especially important for small apartments. By placing the bed on a raised platform, the room acquires originality and functionality.

Thus, summing up all of the above, we can highlight the main advantages and disadvantages of loft beds made by hand.
| Pros | Cons |
| Increasing the usable area – for small apartments this is the main factor for making such structures. | Such furniture systems can be traumatic for overly active children, but if all safety standards are observed, the risks are reduced to zero. |
| Saving money – when making a model with your own hands, the cost of the finished product is several times cheaper than a purchased bed, and if you also construct furniture in a niche – a wardrobe or a desk with shelves – you will get a full-fledged furniture set. | Difficult access to the sleeping place, also some people do not like to sleep on a hill, the air is warmer from above and there is a feeling of a lack of oxygen. |
| Original design. | High structures cannot be installed in apartments with low ceilings; in this case, it is recommended to use lower models with the possibility of placing a chest of drawers or low bedside tables below the bed. |
| Increased self-esteem of the bed owner - something to brag about to friends. |







