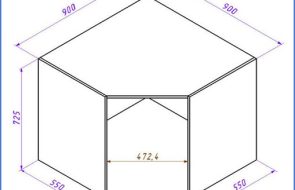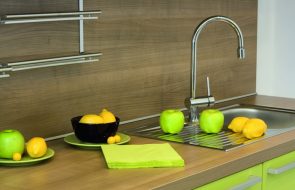Fans of home cooking are familiar with the “stove – sink – refrigerator” route and walk along it for many kilometers when preparing everyday and festive dishes. How to arrange furniture in the kitchen so that your arms and legs get tired less and the things you need are always at hand? Read our tips.

Content
How to arrange your kitchen
This is where food is stored, cooked and eaten. In addition, dishes and cutlery are washed, dried and stored. In a modern kitchen you can't do without the basic elements:
- WITHfood cutting board;
- Pcast iron and baking cabinet;
- INair extractors;
- Xrefrigerator and microwave;
- Nhanging cabinets;
- Pdishwasher;
- Msinks for food and a mixer for cold and hot water.

Often the picture is complemented by a dining table, and a large number of utensils and objects furniture requires an orderly and thoughtful arrangement. Where to start?
Draw your dream kitchen
Make a drawing of the room for kitchens with precise dimensions and indicate the location of windows and the front door, points of connection of gas equipment, electrical appliances, water supply and sewerage. Measure the height of the walls and the area kitchens. You will need this information to make a plan. furniture arrangement. Follow the general rules of arrangement kitchens:
- ABOUTmain work areas on kitchen – the stove, sink and refrigerator must be located within two meters of each other;
- RPlace the gas stove at a safe distance from the window, eliminating sudden gusts of wind – at least 0.5 m;
- INAn air extractor is required and must be located strictly above the stove or hob at a distance of 0.6 to 0.80 m;
Properly placed kitchen equipment makes working in the kitchen and moving around it much easier. - Ptable top positioning kitchen the zone should be comfortable for the hostess and be located at a distance of 15-20 cm (the height of two palms placed on edge) from the forearm of the hand bent at the elbow at a right angle;
- Rthe recommended depth of countertops is within 60 cm;
- ANDuse a mixer tap of sufficient height, a wide and deep sink - there will be less splashing and it will be convenient to fill large and tall pots with water;

- INchoose headsets built on the principle of modularity - they can be easily transformed to the desired size;
- ABOUTthe open refrigerator door should not block access to the countertop - when you take out food, there will be no need to describe a curve around it;
- DAccess to necessary things should be within one step with maximum free work surfaces.
A full working ruler requires a tabletop about 3 m long.
IMPORTANT! When choosing a plan furniture arrangement follow the golden rule kitchens - work areas should be located at the vertices of an imaginary triangle, and all movements during the cooking process should take place, if possible, within its boundaries.
How to arrange furniture in the kitchen
Armed with these rules and the drawing you have made, create your master plan. Then think about what type of arrangement it resembles. Manufacturers furniture provide several options to choose from, described below.

Corner option
This way furniture arrangement convenient for small rooms up to 10 sq. m, where every square meter counts. All elements are located along two adjacent walls. The connecting links of the structure are a wall-mounted corner cabinet and an L-shaped tabletop.

When kitchen large with two windows and divided by an entrance door or an arched ceiling into two unequal parts, then in the smaller of them you can also use a corner arrangement.
With the letter "P"
If yours kitchen has a size of 10-12 sq. m, and the entrance door is opposite or to the side of the window, then it makes no sense to put it on kitchen dining table, move it to another room. There are such room options where kitchen is a narrow and short pocket to the left or right of the entrance.

Letter "G"
In the case where the entrance to a small kitchen located in one of the corners of the room, you can use all four walls, leaving a small space for the entrance and the door opening inwards.

Linear option
In studio rooms where there are no interior partitions, you can always allocate a separate area kitchen zone one of the walls, placing it, for example, between the window and the front door.

Island variant
When the dining room is spacious enough, the cabinets and refrigerator can be placed along one of the walls, and between them and the dining area, a large and long one can be placed at a convenient distance. kitchen a table combined with a sink and hob.

Peninsular variant
It is a modification of the angular version. arrangement of furniture in the kitchen for spacious rooms. One of the work surfaces, such as a cutting surface, is placed on a separate table, adjacent to the main tabletop with one end. This peninsula table can separate kitchen area from the entrance door, located on the side.

FOR YOUR INFORMATION! It is better to place the refrigerator and tall cabinets along the edges kitchen headsets.
Where to put the stove in the kitchen
The stove or (cooking surface) should not be located in the corner of the room. When cooking, drops of fat from the frying pan will generously splatter the adjacent walls. But if this is the only option, make an "apron" of tiles on the walls.

ATTENTION! The cabinet drawers next to the stove should not allow the child to reach the burners and get burned. kitchens poufs and stools that he can use.
It is not recommended to place the hob next to the sink. Water splashes from the mixer will fall on hot frying pans and pans.
Where to install a sink and dishwasher
It is better to place them in one place closer to the sewer drain - you will not have to extend the pipes and cut the lower part for them kitchen headset.

IMPORTANT! If this is not possible, the distance from the sink to the sewer drain should not exceed 3 meters.
What else can be improved in the kitchen?
If free space allows, place a corner sofa in the opposite corner and a low table. A cargo rack will be an excellent decoration and a convenient place to store dishes for the festive table. It consists of several tiers of square and rectangular cells, between which lie long shelves.

Railing
An excellent solution would be to install a railing on the tiled "apron" between the countertop. kitchens and wall cabinets.

Two rails on adjacent walls can be connected using a special corner element. Hooks for ladles, colanders, skimmers, as well as cutting boards and oven mitts are hung on the tube.

Install a bar counter
Its main difference from a dining table is the high position of the tabletop - up to 130 cm. Design options can be very different - from modest budget ones to elite solutions for several people. The bar counter will undoubtedly become the most convenient and beautiful item furniture and interior.

If you want to impress your guests and show yourself to be a hospitable host, then a chic bar counter with a cabinet filled with expensive drinks will help you with this.

A small and low bar counter without a cabinet for drinks and glasses on a small kitchen can become an elegant replacement for a full-fledged dining table that would be inappropriate in this situation.

Use your kitchen wisely
Are you unhappy with the empty spaces between your cabinets? Fill them! Equip convenient two- and three-tier shelves that roll out from the front. Use the space between the floor and the bottom of the set to equip another row of shallow pull-out drawers.

Take a closer look at your refrigerator. It usually stands in the corner. But between it, the wall and the ceiling, there is empty space. You can equip a multi-tiered pull-out shelf on the side, in which you can store cutting knives, spices in a narrow glass container. And on top, you can make a mezzanine for items that you rarely use.

On the small one kitchen with a U-shaped layout furniture Use a transformable table with a lifting tabletop.

The most inconvenient place to store dishes and tools is the corner of two adjacent walls. The large space underneath is out of "business" use. But here too, you can find a simple and effective solution. Equip open corner shelves under the corner of the tabletop. They will take up a little space from the adjacent cabinets, but will provide additional useful space for the necessary items.

The cooking process will be faster and more enjoyable if you plan and organize your food wisely. kitchen into zones. Use the empty spaces between the furniture, floor, walls and ceiling to equip additional drawers and shelves. Even take advantage of the walls - on rails equipped with hanging hooks, shelves and glasses it is convenient to place cutlery, napkins and containers with spices.























































