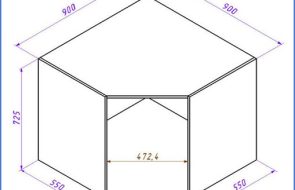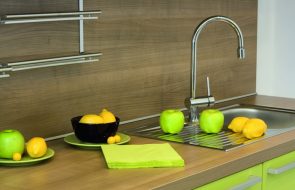The kitchen in Russia is not just an auxiliary room equipped with household appliances, not just a dining area. It is the hearth of the house, where coziness and comfort reign, a place of communication conducive to frankness.

Content
On the need for a layout drawing
There is no need to rush with the installation of water supply, sewerage, heating, power supply networks, and the installation of sockets for kitchen units. To determine their location, you should use the installation drawing as a basis, which will accurately indicate the connection points of the equipment.

Without such a design, it is impossible to correctly place even the sockets that provide electrical power to many devices from the refrigerator to the countertop lighting.

Most of them are connected permanently, some are located in groups, some are below the countertop, some are hidden behind cabinets. Precise binding is needed for the location of the gas pipe, TV cable, Internet.

Special attention should be paid to: dishwasher, washing machine, kitchen sink, which are connected to the water supply, sewerage, and electricity under the work surface.

New equipment often appears in the kitchen, for which additional options must be provided in advance.

Kitchen area measurements and plan
To complete a kitchen unit installation project, a sub-base is prepared - a measured drawing of the room. It should contain:
- a floor plan indicating the perimeter dimensions, the location of window and door openings with open sashes, pipes and heating devices, if they are already installed (concealed communications are indicated when they are installed);
- wall plans with height and width, various openings, heating system (laying communications with precise reference to wall exits, electrical boxes, ventilation openings, gas inlet (if any) are applied).

On this basis, the installation project is carried out taking into account the golden triangle rule (stove – sink – refrigerator), which allows for the correct placement of appliances, creating convenience in work, and the appropriate use of space.

Minimal movement between the main kitchen objects is achieved if the sink is located in the center of the work area, with the stove and refrigerator at arm's length on the sides. Taking into account the size of the room, they can form a triangle or line up. By placing cabinets between them, the countertops of which are the work surfaces, you can get a convenient kitchen.

Determine the height of the table top
The countertop is the main part of the kitchen set, on it products are cut, dishes are prepared. 50 years ago, the standard height of the kitchen countertop was recommended equal to 85 cm, calculated for a woman of average height 163-170 cm.

The height of modern women has increased, the latest research in physiology and ergonomics has shown that a comfortable tabletop height and optimal placement of modules can reduce the load on a person by 30%. Doing the same work in different positions, you can use half as many muscles.

With a high working surface, the number of loaded muscles remains unchanged, but the effort increases - fatigue sets in quickly.

Optimal height of kitchen countertop:
- for a person up to 150 cm tall it is 75-80 cm;
- 160-180 correspond to 85-90;
- at 180-200 a height of 1 m is comfortable.

You can find many recommendations on the height of this or that part of the set on the Internet. A reliable way to decide is to go to a furniture store, imagine the kitchen work on several sets of furniture and understand what is most convenient.

Multi-level countertop – a step towards health
It is difficult to abandon stereotypes right away – we are used to standard kitchen countertops of the same level. An atypical (non-standard) version of a kitchen set, where processes are carried out on tables of different heights, is gaining more and more popularity.

Changing the height of work tables is aimed at reducing and distributing the forces on the spine during the preparation process. Such furniture is difficult to find - it is made to order. It is original, comfortable, and complements the interior well.

The countertops for washing and cutting can be installed 5 cm higher than the recommended level. Then the work will require less effort - when washing dishes, cutting food, you do not need to bend your head. The raised countertop allows you to lean on it with your elbows, thereby relieving the spine.

The main work surface - for such serious work as cutting meat, vegetables, preparing dough, which requires significant physical effort, is installed 5 cm below the standard size. The hob is installed at the same level - the housewife should be able to look into the pots without bending over.

The requirements for different heights should be adjusted to the person who is the most frequent user of kitchen equipment. Such countertops have an important advantage - if family members have different heights, comfort is provided to everyone who wants to cook.
Headset parameters
There are no uniform standard sizes of kitchen units, but there are typical apartments – “Khrushchev-era”, “Stalin-era”, “Brezhnev-era”. Their dimensions force furniture manufacturers to resort to certain templates.
The furniture sets sold are usually made to fit the dimensions of such a “standard” home, but an increasing part of kitchen furniture today is made for a specific space, individual requirements.

The kitchen set is conventionally divided into upper and lower cabinets - modules with standard dimensions. This is convenient for manufacturers when setting up production lines. Built-in household appliances, which are stuffed into the lower sections, also have standard dimensions. Hence, the depth of the cabinets is 57 cm along the side surface, the door height is 72 cm, the width of the tabletop is 60-65 cm (with a reserve for heating pipes).

The doors of the upper row of cabinets are made to the same 72 cm. The total height of the kitchen furniture consists of these dimensions, taking into account the distance from the floor (10-15 cm), the thickness of the work surface (4-5 cm), the height to the upper sections above it.

The typical width of cabinets with one door is 30-50 cm, with two doors 60-100. The height of the module from the floor to the countertop is 75-100 cm.

The main thing is to maintain harmony, the cabinets must complement each other, not suppress each other. The upper sections of the set should be smaller in size compared to those located below, no more than 30 cm deep. This makes it more convenient to use the countertop, avoiding head bumps during cooking.

The height of the kitchen set should be such that the hostess can reach the shelves without problems. The distance between the lower and upper sections is selected according to the height of the hostess, usually set at about 60 cm. A significant part of the furniture set is drawers, which are practical, have several sections, they are planned taking into account the height from the floor to the tabletop. It is desirable that the level of the lower modules be adjusted using legs.

In conclusion
A kitchen furniture set should be a source of pride for the hostess, and the kitchen should be the center of attraction for the whole family. Convenience, layout, lighting – everything should bring a good mood.

VIDEO: Types of kitchen layouts. Which one to choose
50 photo ideas for kitchen layout





















































Of course, the author is right that kitchen planning is not an easy task. My husband and I also initially decided to create the design ourselves, but in the end we turned to professionals