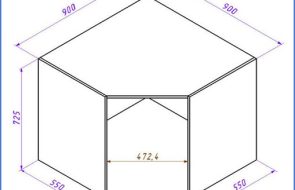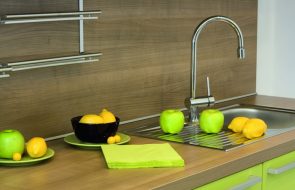Wall cabinets are an important element of kitchen units. Thanks to such furniture, you will save space, while at the same time it is capacious.

Therefore, the fixing mechanisms of kitchen cabinets have to endure heavy loads. It is for this reason that the reliability and quality of fastening of each part of the set to the wall is considered an important factor.
Content
Hanging height
Before you start assembling the furniture into a single "wall", you need to decide on the height at which the furniture will be hung. In order to correctly perform these manipulations, preliminary calculations must be made.

It is necessary to correctly determine the gap from the tabletop to the bottom of the set. This primarily provides convenience to the owners of the apartment or house in using the furniture.

The drawers should be located at the owner's eye level to create the most comfortable conditions for their use.

For people of average height, this value varies from 55 to 65 cm. The optimal height is considered to be the one when a person can reach the highest shelf without any external devices and take the desired item without risking dropping it.

If you do not plan to install the lower part of the set or the tabletop, you should take into account the calculations presented in the table:
Human height/Height of fastener (in centimeters)
- 155-165 / 175-180
- 165-175 / 185
- 175-190 /200
It is important to remember that installing wall cabinets is a serious procedure, and any mistakes made if not calculated correctly will be visible.

Mounting options
There are 2 methods by which kitchen cabinets are mounted. Installation is carried out:
- One line, that is, the location of the fastener is equidistant from the ceiling;
It is considered the most common type of placement. In this way, you can easily fix the cabinets yourself. - Different levels are used for hanging, meaning the objects are at different heights.
This method is used much less frequently, since its implementation is much more complicated than the linear fastening scheme.
The first method is popular because you can use only your own strength to attach kitchen cabinets, without resorting to outside help.

The second option of attaching fixing objects is less common among ordinary people. All because the roof of this furniture is used as an additional surface.

And all because they do not have any effect on the fullness or compactness of the room.

Installation methods
By using new fittings used to attach modern kitchen cabinets to the wall, a person has greatly simplified his life, because the installation of wall cabinets has now become much easier. The new support system helps to eliminate small errors associated with marking. In addition, it adds stability to the entire structure.

To make the fastening necessary for installing kitchen cabinets, it is worth using a special rail and hanger.

There are 2 installation methods:
- Hanging on a mounting plate;
To attach the cabinet to the wall, a specially prepared rail and a device called a hanger are used. - Hanging on furniture hinges.
This method of fastening will use hinges and fasteners.
The advantages of the first option are:
- no need for outside help (so there is no need to support objects when marking), in addition, this will allow you to hang them as accurately as possible;
- special adjustment screws allow you to change the position of kitchen cabinets, which helps to align items;
- thanks to special notches located along the width of the attachment, the length can be adjusted;
- This type of installation is possible even if there is an apron;
- there is no need to use a curb for leveling;
- ease of installation and dismantling.

The second option is more accessible (it uses hinges and fasteners), but it takes more time and requires additional assistance.

Regardless of the option, the following materials are needed for the work:
- A basis for fixing objects;
- Hinges for facade doors;
- Elements needed for the construction of boxes;
- Nails, screws;
- Intersectional ties;
- Tires;
- Attachments;
- Screws for installing the attachments.
Materials and tools you will need.
Tools required:
- Screwdriver;
- Drill;
- Long level;
- Roulette;
- Plumb line;
- Pencil;
- Clamp;
- Spanner;
- Manual screwdriver;
- Hammer;
- Punch.
Preparatory actions
To begin the process of installing kitchen cabinets, you need to do the following:
- Alignment of vertical walls, while please note that for a corner kitchen, the angle of the wall connection is provided at 90 degrees (most often this process is carried out using plasterboard, and due to this alignment occurs);
- Applying markings (this stage should be performed using a plumb line, pencil and level);
The points at which the kitchen cabinets will be attached should indicate the required height. - Electrical installation (installation and connection of all sockets and lamps);
- Wallpapering or painting the walls.
These points will form the basis for the work ahead.
The next step is to prepare tools and consumables.
Installation instructions
- After completing the preparatory work, you can start assembling. After screwing in the screws, you need to align the hooks in one position and make sure that they are at the middle level. The awnings should be fixed in one position. The protrusion of the fastening part (has a hook configuration) should be 2 mm in relation to the back of the wall.
- If you planned to cut the tire, then you should start preparing the blanks.
- Holes are made on the pre-marked wall to secure the tire.
Once finished, you need to attach the strip using dowels or screws. - The body of the wall-mounted furniture must be installed on the rail. The reference point is the plane of the wall. The next fastening of the wall-mounted kitchen cabinets is carried out, focusing on the previous one.
- The next step is to consistently fix the installation objects using fasteners. A clamp is used for this. To prevent damage to the surface, a thin layer of insulating material must be laid.
Fixing cabinets to fasteners. - Next, you need to drill holes in the housings. To avoid cracks or splinters, you need to use plywood or wood overlay. After preparing the apertures, the elements are connected with ties.
- After hanging and fixing the drawers, the doors should be screwed on. To do this, they should be laid out on the floor in such a way as to attach the hinges to special niches. After this procedure, installation to the body occurs.
The doors must be checked by closing and opening them several times to see if adjustment is needed or if they are connected evenly.
Installing the top of the furniture
The first thing to do is to fix the hooks in the middle position. Adjusting screws are used for this. After that, you need to fix them from the inside on the side walls so that the hook is outside by 2-3 mm and there is an opportunity to fix it on the mounting plate.

The next stage is marking the wall. But for this, you should follow a number of rules.
- It is necessary to determine in advance how the boxes will be installed - tightly against the apron or overlapping.
- The mounting strip is positioned 3-4 cm lower than the upper edge of the section. To calculate this distance correctly, the strip must be attached to the back wall of the object in the same way as it will be subsequently attached to the wall.

The next step is to make holes to install the rail. Here are some helpful tips:
- If the drill bit "jumps", make small indentations using a nail or a punch and hammer;
- If the wall crumbles while you are doing the work, you should first make a small hole and then drill it out to an acceptable size;
- If it is necessary to change the drilling depth, you must use the prepared dowel;
- If you need to make a hole in a concrete wall and you don’t have a hammer drill, you can do it with a hammer and a punch.

After all actions are completed, the dowels are placed in the holes. Next, the mounting strip is installed on the fasteners. The cabinets are fixed to the mounting strip. The screws of the hanging mechanisms are used to adjust their position.

The elements are fixed with clamps, starting from the corner, avoiding chipping (in accordance with the above instructions).

The next step is to drill holes between the tightly fitting parts of the fittings to then fasten them together with inter-section ties.

Features of hanging on plasterboard
The main difficulty in fixing the set to plasterboard is its inability to maintain strength under heavy loads. For this reason, the use of standard fasteners is not recommended. Even a small weight of a cabinet installed using a fastening anchor can easily damage the plasterboard cladding.

If the set needs to be fixed to a plasterboard surface, then a wooden beam or thick board will come in handy, which are fixed to the wall using anchor bolts.






























































