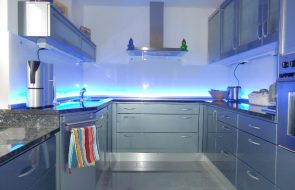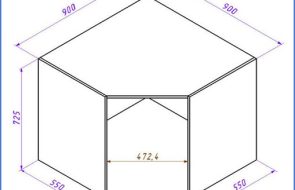The kitchen is the most attractive place in the apartment, where the family gathers for dinner in the evening, where you can escape from everyday problems. And you want comfort so much. And to create it, you need to do repairs, arrange furniture. And here some points are important, directly affecting the convenience of the kitchen, its functionality.


Each kitchen has a set, including wall cabinets. It is convenient. But you need to choose the right height for the cabinets, where they mainly keep dishes, jars with cereals. As you can see, the load is large. It is necessary to ensure reliable fastening. Let's figure out at what height to hang kitchen cabinets.

Content
Important nuances when hanging kitchen cabinets

In order to accurately determine the height for hanging furniture, the following data should be taken into account.
- Your height and that of your relatives.
- The level of the room's ceilings.
- Height of furniture - specifically cabinets.
- Estimated distance between work area and wall cabinets.
- The order of operation of cabinets.

The height of you and your household is the main feature, this nuance affects how they will be placed and how convenient they are to use. Ideally, the height should correspond to eye level - this will allow you to easily reach the desired shelf. In order not to make a mistake in the calculations, remember that the top of the cabinet should not exceed the height of a person by more than 20-25 cm. If the height is 175-178 cm, the bottom edge of the cabinet is located at a level of 1 m 55 cm from the floor. If you are 1 m 85 cm tall, the furniture is hung no lower than 1 m 60 cm from the floor. If you are taller than two meters, hang the cabinet at a height of 1 m 75 cm.

If the ceilings in the kitchen are low, you should not buy high cabinets - this is taken into account without fail. The modern design of cabinets allows you to mount them at a height that is convenient, the ceiling level is taken into account. The kitchen set includes various hooks and hangers. They are fixed to the back of the cabinet, then the furniture is hung on a bar fixed to the wall partition.

If it turns out that the wall furniture is quite high, it must be mounted so that there is a gap between the cabinets and the work area. One thing - they will be placed high, it will be difficult for the hostess to reach the upper shelves, which will cause some discomfort. It is better to buy small cabinets or decide - for you the gap between the upper and lower zones or the comfortable placement of the wall furniture is most important.

The optimal distance between the tabletop and the wall cabinets is 0.55-0.6 m. You can put household appliances and other items here. If the cabinets are intended for attributes that are rarely used, hang them higher so that they are used to store such inventory. And on the lower shelves it is better to store those things that you constantly use.
Optimal dimensions of kitchen cabinets

All types of sizes, both wall and floor cabinets, should be considered individually, as there are some differences. This mainly concerns the depth. Basically, cabinets are made according to standard sizes. If you are of average height, the acceptable height of floor furniture should be 85 cm. This value includes: footboard - 10 cm, base - 72 cm, tabletop height - 3 cm. For tall women, the optimal height is 90 cm. The depth of wall cabinets is 35-45 cm, base - 70-90 cm.
The height of the front part of the wall cabinets is 70-90 cm. The length of the wall elements is identical to the length of the lower ones. The distance from the bottom of the wall cabinets to the countertop should be 45 cm, this will create comfortable conditions for cooking. The height between the stove and the hood is 75 cm. The height of the drawers in the kitchen is: small - 14 cm, medium - 28, large - 35 cm.

Standard dimensions for corner cabinets: their side walls are placed parallel to the kitchen walls and are 60 cm, the side walls adjacent to the adjacent drawers are 31.5 cm. The width of the front door is 38 cm. The back part is 16.5 cm.

Custom kitchen units are mostly made to standard sizes. If everything is put together correctly, even a small kitchen will visually increase in size and will look great. If you neglect the rules when measuring, the room will lose its attractiveness due to the accumulation of objects. Following the standard sizes, you will get a stylish and comfortable kitchen.

Height of the upper cabinet

At what height should kitchen cabinets be hung? As already mentioned, kitchen furniture is generally made to an acceptable height. There are also standards for their placement.

| Bottom edge of the top cabinet | It is located above the tabletop at a height of 45 cm |
| Depth of upper cabinets | 30 cm is less than the depth of the floor ones. If you want to build a microwave into a wall cabinet, the depth is increased to 40 cm |
| Height of wall cabinets | 70 cm, largest size – 90 cm – 1 m 20 cm |

But sometimes these dimensions are not suitable. Then the furniture is made according to the customer's measurements. The hood is installed above the stove: if electric - at a height of 70-75 cm, if gas - 75-80 cm. The oven or microwave is installed so that the hostess can use them without difficulty. It is not recommended to place various types of equipment in wall-mounted modules, in connection with which their width varies from 15 to 80 cm, and the depth is 37 cm.

Important! All hanging furniture should be identical, this feature will enliven the kitchen interior and make it ideal.

The height of wall cabinets is an important component, it determines how functional the kitchen will be. This parameter is taken into account during the design. When determining all the values, proceed from what you are going to store.

Dimensions of lower cabinets

The height of the hostess is something to consider when designing the set. This affects how convenient it will be to use the modules.

- The height of floor cabinets, according to standard dimensions, is 85 cm. Depending on the height of the base (its standard is 10 cm), it is made higher or lower.
Height of kitchen cabinets from the floor - The thickness of the tabletop also affects the height, which increases by 3-4 cm due to this parameter. The tabletop protrusion in front is 3-5 cm, behind the back wall - 5-10 cm. This allows you to hide electrical wiring, plumbing, gas pipes.
- The optimal depth of the countertop is 60 cm, if it is capacious, then 90 cm or 1 m 20 cm.
Depth of lower kitchen cabinets - The standard depth of floor cabinets is 46 cm. If this furniture has built-in drawers, the depth of the roller guides is 45 cm plus 1 cm between them and the back wall.
- The width of the front side of the cabinet should not exceed 90 cm, therefore the doors are made 30-45 cm wide. Internal shelves should be placed with a step of 20-30-40 cm. This distance depends on the size of the appliances and food products.

Considering the area of the room and focusing on the standards, arrange the kitchen of your dreams, where you will be in a good mood cooking, spending time with friends and family over a cup of tea.




