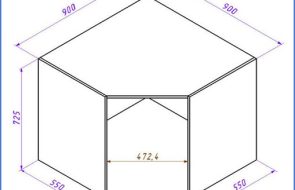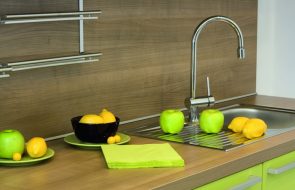Zhenya Lukashin's phrase from "The Irony of Fate" "You and I don't have very big apartments" can easily be applied to a standard kitchen sector measuring 6 sq. m., typical for many buildings of the second half of the 20th century.

A person engaged in public work, labor in production, should pay little attention to his own life, therefore, the ideological designers believed that he did not need a large room. Modern people are forced to adapt the limited volume of such apartments to the realities of their own lives.

How to design a kitchen so that the compressed space expands its possibilities, becomes comfortable, cozy, and complete? How to distribute the minimum necessary set of furniture so that there is room for free movement?

Content
- Designing a small kitchen
- Selecting furniture placement options
- The uniqueness of the "letter" variants
- Using "linear" variations in the arrangement of kitchen furniture
- Simplicity, precise calculation and color scheme are the three pillars of a successful kitchen design
- Useful Kitchen Design Tricks
- VIDEO: Kitchen interior design 6 sq.m.
- Kitchen design 6 sq. meters – 50 photo ideas:
Designing a small kitchen
The implementation of each design project begins with answers to the questions:
- Who is it intended for?
- What tasks must be completed?
- What are the pros and cons of the existing space layout?

It is imperative to take into account their rhythm of existence, character traits and hobbies.
| Number of people | 1-2 persons | Big family |
| Lifestyle, diet | Breakfast, dinner (often outside the home) When receiving guests - order food delivery, store-bought snacks | Traditional full breakfasts, lunches, dinners |
| Recommendations for organizing kitchen space | The kitchen is a technological compartment; when a common kitchen-living room area is allocated, meals are served on the bar counter, on the countertop section of the kitchen unit. | Redevelopment of an apartment – demolition of a section of a wall or cutting a large opening, combining the kitchen with the common room, creating a living-dining room, moving the dining group into the dining area |

A standard small kitchen is an almost square room with a door and a window on opposite walls, with the door almost adjacent to the perpendicular wall surface. However, there are other designs:
- An elongated room with a window at the end
- An elongated room with a window at the top of the long wall
- A room with the entrance located in the center of the wall opposite the window

Selecting furniture placement options
The basic rule of ergonomics for kitchen design is to use a "triangle" where the refrigerator, stove and kitchen sink become the vertices. By using a triangular layout, a person spends less time and effort on moving around during the cooking process.

In the small kitchen version, a linear arrangement is also applicable: refrigeration unit, hob, sink. Regardless of the left or right design, when drawing up a detailed project, it is necessary to take into account the sequence of technological processes:
- Pproducts are taken out of the refrigerator
- Mthey are getting ready and preparing
- Pare subjected to culinary processing

A person needs free space for intermediate work.For a small kitchen, the "triangle axiom" often becomes the "arm's length constant", i.e. the area of the room is so limited that a person practically does not have to move around it to perform actions.

According to the layout of the kitchen space, several ways of arranging furniture are offered:
- L-shaped
- U-shaped
- Linear
- Parallel
U-shaped kitchen layout: everything is at hand.
The uniqueness of the "letter" variants
In the case of joining a small kitchen to a living room and forming a kitchen “niche” intended only for cooking, it would be a good idea to use option #2, where the U-shaped structure can be turned with the open side either towards the living room (three closed sides go along 2 walls and under the window) or towards the window.

The U-shaped version implies a similar arrangement for the bottom row. It is better to place the top row of modules on the far wall, since protruding wall cabinets on the side plane will optically clutter the space, making a small kitchen microscopic.

Kitchen studio designers advise to assemble modules up to the ceiling, without leaving an open recess above them. This creates additional storage for accessories not used for the first time (table linen, large pots, kitchen appliances - food processor, bread maker, steamer), and also makes cleaning easier.

Option #1 assumes the arrangement in a closed square kitchen. The main load falls on the blank far wall, where the refrigerator, sink and stove are placed in a row with minimal gaps. The upper bar of the letter "G" is connected to the wall with the entrance opening. This is a row of lower cabinets with reduced depth and a top that plays the role of the main work surface.

A mirror image of the option is the installation of a work surface that covers the window sill along the entire wall opposite the entrance door.

Using "linear" variations in the arrangement of kitchen furniture
The design of a kitchen of limited dimensions can only be combined with a minimal set of furniture. Option #3 assumes that the owner of the apartment is an individualist, not concerned with food issues. The main features of the "single-line" project:
- Rdistribution of kitchen modules in one line
- Zfilling the entire wall with cabinets
- INconstruction of low-rise refrigeration units that fit under the countertop
- INcutting 2-burner hobs
- INChoosing a sink with a minimum volume

Option No. 4 - "parallel worlds" - this is a way of organizing the kitchen space, when there are 2 end walls with wide piers to the window and door openings. In this case, the refrigerator should be combined with the sink in one plane, and the hob should be moved to the opposite wall.

It is better to place a microwave oven, oven, toaster, coffee maker on this side. It will be more convenient to raise the microwave or coffee maker higher, hide it inside a wall cabinet, and not clutter the horizontal surface.

Simplicity, precise calculation and color scheme are the three pillars of a successful kitchen design
The difficult part of choosing a kitchen set is finding the right palette. In a small closed kitchen, bright furniture will be overwhelming with its saturation, and an abundance of color within a limited space will be irritating.

Research in the field of color psychology confirms:
- TOred - provokes aggressive behavior
- Fviolet - causes depression
- ANDyellow, in small inclusions capable of creating a sunny joyful mood, in general negatively affects the mental health of people

Also, you should not use for the set facade surfaces with texture or pattern, dark wood, typical for pompous classicism or solid country. A heavy, massive kitchen design fills the entire room.

The best option is more simplicity, calmness, elegance, making the kitchen stylish. Minimalism, modern classics, Scandinavian style, high-tech, eco-style - such varieties are perfect for creating a well-thought-out, technological and well-equipped space.

Glossy (reflective) kitchen furniture fronts, glass aprons and mirrors will allow you to optically expand the limited dimensions of the kitchen and make it more voluminous.
- Gthe deep gloss of the facades reflects objects, expands the volume
- ZMirrors add light to a small kitchen and expand its dimensions
A large mirror covering the entire wall is a technique that visually expands the space and works flawlessly in a kitchen with a small dining area.
Useful Kitchen Design Tricks
To add additional functions to the kitchen, it is necessary to measure every centimeter, analyze the advantages of a small space, carefully camouflage all the details that differ in shape or color, and apply design ideas that expand the capabilities of ordinary objects.

- Installing roller shutters like an archive cabinet will help completely hide the work niche in the kitchen area.
- Large items (refrigerator, dishwasher, oven) are best purchased as built-in units - identical closed cabinets that fill an entire wall make large pieces of furniture and appliances less noticeable.
- Open shelves with a minimum of decor will help to lighten the room and make it airy.
A variety of wall storage techniques can help where cabinets are not possible or desirable. - To increase storage volumes, it is worth providing drawers instead of the base of the set, fastenings for lids, cutting boards on the inside of the furniture doors. Narrow shelves will take the place of facade strips that close the openings from the modules to the walls.
- A full-fledged table can be successfully replaced by a small roll-out table perpendicular to the kitchen countertop or window sill, a folding fan of surfaces fixed under the bar counter, a lifting wall table. In the last version, folding chairs suspended on wall hooks will become a kind of loft-style decor.
These simple tips will allow you to create even in such small spaces a real masterpiece that you will be happy to show to all your friends. VIDEO: Kitchen interior design 6 sq.m.
Kitchen design 6 sq. meters – 50 photo ideas:
























































