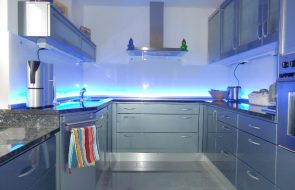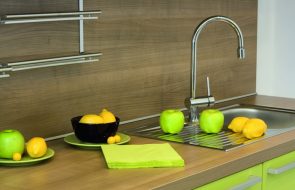
In the kitchen, all family members look for coziness and comfort. When else can you relax if not during a meal? Therefore, the selection of furniture for the kitchen is important, and the selection of furniture elements for the kitchen should be given no less attention than a bedroom set. So, you need to properly organize the space in your kitchen. Before turning to furniture manufacturers with questions, the owners decide for themselves whether standard-sized cabinets are suitable for their kitchen space, or whether they will have to work with a designer and order something custom. There are kitchens that are too small, and large - full-fledged dining rooms. In any case, a solution can be found for any room.

Standard kitchen sizes are used in factories to reduce the time and money needed to produce furniture. After you have found a company to order furniture from, a specially trained person comes, takes all the necessary measurements, checks what is needed for the project. However, not only the features of the room and layout are taken into account, the choice of kitchen is also influenced by the taste preferences of the owners, the height of family members, the design of the future interior, the presence of one or another built-in appliance. Everything is taken into account down to the smallest detail, because the kitchen should be convenient to use, and should provide an aesthetic appearance.

For those who want to save money when equipping a kitchen, there is such a popular innovative solution as modular systems. In this case, kitchen sets are assembled from ready-made cabinets that have standard sizes and parameters. When ordering modular kitchens, a very important point is that each manufacturer has its own step in the production of modules from 5 to 20 cm. For example, one factory produces kitchen modules 45, 60 and 90 cm wide, and another 40, 80, 120, etc. This factor is taken into account when buying household appliances and to determine the total length of the furniture.

Content
The Work Triangle Rule

However, the above nuances are not all that is needed for the correct organization of the kitchen space. You also need to use the rule of the working triangle.
All components of kitchen furniture, from cabinets to sinks, should be arranged based on certain rules of ergonomics, safety and convenience. It is not for nothing that there is a science of Feng Shui, whose laws are taken into account by many designers. Its principles can be correlated with the rule of the working triangle, and it is easy to explain the arrangement of things in one place or another.

The main areas in the work triangle are:
- a surface for preparing food in the form of a stove, countertop, microwave oven;
- an area where products are stored for a long time, its elements are a freezer, a refrigerator;
- "clean" area, including the kitchen sink and dishwasher.
Many may find it attractive to install a sink next to a stove, and also to place a refrigerator next to the sink. But such an arrangement of equipment is not justified. The refrigerator will constantly get dirty, and fat will splash on the washed dishes during cooking. Water from the tap will fall on a hot frying pan. This is inconvenient, impractical and unsafe. It is not for nothing that according to Feng Shui, you cannot place elements of fire and water in close proximity to each other.

Technology that influences your kitchen choice

To get the most optimal design of kitchen furniture, you need to initially decide what built-in appliances will be used now or a little later.
Built-in appliances include:
- a washing machine;
– dishwasher;
- fridge;
– a hob and oven, or a standard stove, etc.
The designer must be informed in advance about the dimensions of the built-in appliances that have been selected for the kitchen.

It is not recommended to place it near the stove and refrigerator. Since the heating will increase the refrigerator's electricity consumption, which can put it out of order. The distance from the countertop to the refrigerator should also be thought out, because it often gets splashed during cooking, which complicates the maintenance of the kitchen. There should be a distance of at least 15 cm between the refrigerator and the countertop.
Don't forget about the hood. It has the following placement standards (from it to the hob):
– for electric stove 70-75 cm;
– for gas stove 75-80 cm.

As for ovens, to ensure quick, trouble-free opening and closing of the door, it should be installed at a distance of 1 cm from other kitchen cabinets. The oven is installed in a tall case at eye level. This is necessary to ensure comfortable operation and to prevent children from reaching it.

Types of Kitchen Cabinets

Depending on the type of arrangement of kitchen cabinets, they are divided into:
- floor;
- wall-mounted;
- angular.
Floor standing

Such kitchen cabinets are placed on the floor, they are often called pedestals, cabinets, floor modules, etc. The legs for placement can be decorative or technical. In the latter case, they are covered with a plinth. Floor kitchen cabinets are needed to store heavy and large items, to build in household appliances. The main difference from wall modules is their depth of 60 cm. In wall-mounted ones - 30-40 cm. In floor cabinets, the thickness of the countertop is taken into account.

Wall mounted

Wall-mounted kitchen cabinets are fixed to the wall. They are also known by such names as hanging, overhead shelves or modules. Wall-mounted kitchen cabinets are lighter and smaller in size than floor-mounted ones. The doors can be made of wood or glass, which creates a different visual effect.

Corner

In terms of design, these are the most complex kitchen cabinets. All calculations and additions to other modules start with them. Even during installation, cabinet makers start with corner kitchen cabinets. In order to somehow understand the project being developed, you need to understand the dimensions of the upper and lower kitchen modules. Since sinks are always placed in corner modules, you need to study the standard sizes of sinks in order to correctly select it for the parameters of the corner kitchen cabinet.


Kitchen cabinet sizes

The width, height, depth of wall units and floor cabinets are considered separately, since there are some differences. This is especially true for depth. Now let's look at kitchen cabinet standards.

Dimensions of floor kitchen cabinets

The most optimal height is 850 mm for housewives of average height. In this case, this height is:
- Base 100 mm;
- Module frame (base) – 720 mm;
- Table top thickness: 280 mm.
For tall women, the height of the floor cabinets can be increased to 900 mm.
The depth standard has already been written about above:
- the standard depth of lower kitchen cabinets is 700-900 mm;
- The standard depth of upper kitchen cabinets is 350-450 mm.
Wall cabinet standards

The height of the front facade is 700–900 mm. The length of the hanging elements corresponds to the length of the lower ones. It is important to take into account the distance between the bottom of the upper modules and the surface of the countertop below - it should be at least 450 mm to ensure comfort and convenience when cooking. The most optimal height between the cooking surface and the hood is 750 mm. The height of the drawers in the kitchen is:
- small – 14 cm;
- medium – 28 cm;
- large – 35 cm.
Corner kitchen cabinet sizes, standard
- The side walls in corner kitchen cabinets are located parallel to the walls in the kitchen and are both 600 mm.
- The side walls of the corner modules, which are adjacent to the adjacent drawers, are both 315 mm.
- The front part is closed by a 380 mm wide door.
- Rear - about 165 mm.
Standard Kitchen Cabinet Sizes

When ordering, standard sizes are often used. It is important that all elements are correctly arranged, then even a small kitchen will look impressive and seem more spacious than it is. If you do not take into account the basic rules, the kitchen space will resemble an ordinary room with all sorts of clutter. If you take into account the standard sizes of the modules, you can easily assemble a convenient and practical kitchen.

| Module name | Width, mm | Height, mm | Depth, mm |
| Floor | 450 with 1 door and 600-900 with 2 | 700-900 | 600 |
| Wall | 450 with 1 door 600-900 with 2 | 700-900 | 300 |
| Angular | 400 (front door), 170 – rear parallel wall of the cabinet | 700-900 | 600 and 600
600 and 420 |



THIS IS WHERE is this st. depth 700-900 mm. The standard has always been 56 approximately.