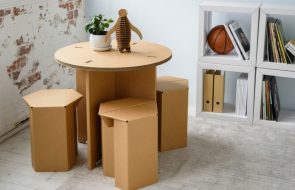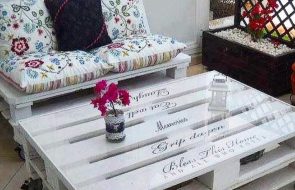Furniture design development is a complex process. The functionality of the interior depends on the accuracy of the work. Many factors influence the final result. When designing furniture, individual preferences and tastes are taken into account. You can do everything yourself. For convenience, there are many useful programs and assistants. It is important to carefully consider each element of the future design at the initial stage.

Content
Benefits of DIY Design

Designing cabinet furniture is based on calculations, implementing schemes, drawings. This will help to achieve a reliable and high-quality product. There are standard projects and individual ones. The former are distinguished by their simplicity of execution and accessibility. Individual projects are adapted to a specific style. Special programs are used for creation. This allows you to implement unique, complex models. Such work has many advantages.
- The product will exactly match the dimensions of the room and the specific place allocated for it.
- The device and appearance will be unique, original, one of a kind.
- The style is thought out to the smallest detail and is ideal for the overall design of the room.
- You can use different materials and textures.
- Thanks to the ability to implement any ideas and plans, you will receive exactly the desired model. It will fully meet your requirements.
When designing furniture with your own hands, be prepared for a lot of time. The work is painstaking, long and requires full immersion and attention. It can be difficult to implement the created project due to individual characteristics.
Before starting to create a product, it is important to acquire some skills, including the ability to draw up diagrams and make drawings. This will help to avoid complex mistakes when implementing the desired.

What you must consider when designing furniture

When designing furniture, it is recommended to take into account several important features.
- Door width. When creating products equipped with these elements, the ratio of dimensions should be taken into account. Drawers should not be wider than the doors that open. Otherwise, it will be difficult to pull them out.
- Designs with a maximum of 3 doors open into one compartment. This makes it easier to get inside. If there are 4 doors, there will be 2 compartments. The number of both elements must match.
- Some models have dead zones - areas that are inaccessible for placing drawers. The edge of the door is located in this zone. It is recommended to take this into account when working on a project, as well as the presence of guides.
- Shelves longer than 50 cm may sag. This can be avoided by installing a stand underneath them.
- When designing furniture, it is recommended to place partitions under a solid cover.
- All doors should be the same width, which will allow for maximum openness of the opening.
- Each sliding structure is equipped with stoppers. This will prevent the doors from opening or closing accidentally and makes it easier to use.
Stages of designing cabinet furniture


The creation of a project takes place in several main stages. All of them are reflected in the table.
| Stages | Description |
| Preliminary | Decide on the desired result. What exactly do you want to get, the dimensions of the product, the components, how everything will look. Consider the dimensions of the place where you will place the structure. |
| Creating a sketch | The parameters are calculated. The desired model is drawn for a convenient visual representation of the project. Consider the purpose of the furniture being created, the desired functionality. The filling and number of parts depend on this. It is important to think through and draw each element of the structure. |
| Technical project | It is implemented using a special program. It is necessary to specify the parameters and details, including the type and shade of furniture. It is recommended to study several video tutorials in advance to simplify the work in the program. This will help save time and achieve a high-quality result. |


Review of computer programs-assistants in furniture production

Previously, the technical project was implemented on paper. This took a lot of time, effort, and the risk of making a mistake increased. Now there are special computer programs that significantly simplify the process of designing furniture. You only need to take a short training course using video lessons to master the basic skills. There are different programs, each of which has a number of advantages and disadvantages.
Pro100 simple and clear

A visual program that allows you to create projects of structures and interiors as a whole. It has a three-dimensional visualization of the image, which makes it perfect for implementing design ideas. You can arrange objects in a certain, desired room design. It is possible to examine objects from any angle, apply dimensions to the projection.

It has a simple interface. It is convenient to use, avoiding wasting time on special training. The presence of auxiliary tools allows you to create the desired product and successfully fit it into the interior. The picture is of high quality, the presence of additional functions, including transparency, shadow, lighting level, bring you as close as possible to the desired result.

You can quickly calculate the estimated cost of furniture. It is necessary to indicate the approximate price of the materials used.
The program is paid. There is a free demo version, limited in terms of use and a set of functions.

Woody furniture design software

It is aimed more at furniture, rather than at the embodiment of the interior. A good option for beginners planning to make product projects. It is distinguished by simple operation, understandable to an inexperienced user. The preparation of specifications is automated. Allows you to calculate the approximate cost of the required parts, materials. Drawing up a drawing is automated, which allows you to avoid serious errors when implementing a project.

A good library with ready-made models, an excellent level of the materials and fittings database. You can use volumetric modeling. There is a function for outputting each part separately. Supplemented with marking schemes for fasteners.

The program is the embodiment of simplicity and convenience. A significant disadvantage is the lack of technical support. There are no updates, new versions. Therefore, the content becomes outdated. Many operating systems are not compatible with the program.

Astra furniture designer

Developed for business. Allows you to implement ideas for entire complexes or individual furniture elements, save sketches, place the finished products in the interior using, displaying a virtual volumetric picture. It is an analogue of Pro100. A version with cheaper software, improved functions. But in design it has fewer capabilities. Astra consists of several modules. Separately for drawings, visual placement of the product, production of more complex versions of parts.

You can choose an economical cutting, which affects the reduction of waste. Fasteners are placed automatically, manual adjustment is allowed. The special check function allows you to ensure proper opening and joining of elements. Astra is paid, but the demo version allows you to conveniently use the program. The difference between the versions is the impossibility of transferring data between modules.

Please note that when calculating the cost of the product, fittings are not taken into account. There are quite a few ready-made options. It is necessary to enter detailed information, which complicates the work at the preparatory stage.
T-flex furniture programs

Allows you to design structures of any complexity. It is divided into several types of work. One of them allows you to work with the customer, creating a room, design and the product itself. The second type is based on a furniture designer, embodying the individual requirements of the order.


Other ways to design furniture
More demands are placed on furniture design every day. New technologies allow you to visualize the desired object, think through every centimeter to the smallest detail, simplify the process of creating a schedule, diagram. This has a positive effect on the quality of furniture, reducing the likelihood of serious errors. You can make a project with your own hands, drawing it on paper. Or use electronic assistants. There are many programs on the market for implementing tasks of creating structures of any complexity. The listed methods have pros and cons.

Drawing an object on paper yourself is considered an accessible method. But it is quite outdated. It is painstaking. You will have to spend a lot of time to get the desired type of design. There is a high probability of making a mistake. Therefore, it is necessary to have the skills to develop and create schemes, and to carry out accurate calculations. The method is distinguished by its accessibility.

The electronic version of the project development is convenient and allows for precise calculations. Additional functions allow for minimizing the possibility of making an error. The products are high-quality and reliable. To use the programs, you should study the basics of such work. However, most electronic methods are paid.
Independent creation of product projects allows you to create a model that fits perfectly into the space allocated for it. It is relevant for small spaces, where every meter needs to be used. The work will require a certain knowledge base and skills. It is recommended to thoroughly prepare for the creation of the project in advance.


