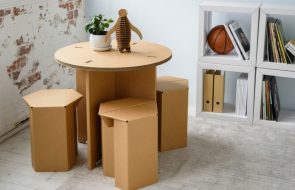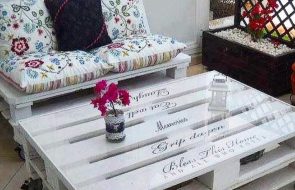The living room furnishing set is usually the same: a sofa, a TV, a coffee table or a wall unit. But if space allows, a shelving unit with a home library, a minibar and even a dining area are added to the standard set.

If in a square room of medium and large sizes the arrangement of furniture in the living room is not a problem, then for non-standard rooms a certain approach and knowledge of design tricks are required.

Content
- Preparing a plan
- Basic rules and recommendations
- Where to put the sofa?
- Where to put the TV?
- Arrangement options
- Narrow living room
- Rectangular living room
- Unusual living rooms
- Video: 3 types of furniture arrangement: symmetrical, asymmetrical and circular
- A selection of photos of beautiful and cozy living rooms with correct and convenient furniture arrangement:
Preparing a plan


The solution to the question of how to arrange furniture in the living room always begins with drawing up a clear plan. It is not necessary to do it in a special computer program.

After all, not everyone has the skills to work with such design tools. Although one cannot help but note the possibilities and advantages of 3D modeling - a more realistic representation of the final result.

You can make a sketch on regular squared paper. In the process, note:
- height, length and width of the room in the selected scale;
- location of window and door openings, niches, etc.;
- location of sockets, radiators.


Basic rules and recommendations
There are a number of universal tips on how to arrange furniture in the living room that will help you avoid making mistakes.
- All items are selected according to the dimensions of the room: compact for small living rooms, large for spacious ones.
- The larger the room, the more elements you can afford. For small rooms, give preference to multifunctionality.
- If in addition to the recreation area, a dining or sleeping area is planned, then all areas should be delimited as much as possible. It is better to place the dining table by the window, and a less illuminated part of the room is suitable for sleeping and relaxing.
- Natural light sources – window openings – must not be covered or obstructed. Daylight must be able to enter freely.
- Avoid massive walls that were common in the last century. Even in a large living room, they look bulky and are difficult to combine with other interior items.
- The width of the passages is not less than 60 cm.
- If the furnishings include not only a sofa but also armchairs, the distance between the pieces of upholstered furniture should be such that those relaxing can hear each other while talking and still maintain a comfortable distance.
- The most optimal location for a coffee table from a sofa is at a distance of 40-50 cm.
Where to put the sofa?
The interior of any living room cannot do without a sofa. You should not place this item close to the window. It is also not recommended to place it with its back to the entrance. This is psychologically uncomfortable.
When choosing a furniture arrangement option, you need to focus on the product model, which is selected to match the parameters of the room, since the shape and layout are much more difficult to change.
- Classic sofa. Depending on the dimensions, it can look good both in a regular-shaped room and in an irregular one. In spacious rooms, it can be located in the center of the room. In a small living room or an irregular-shaped living room, the placement method is selected depending on the proportions and layout features.
Living room with one sofa and armchairs in classic style - Corner. It copes well with the functions of zoning and visual division of space. In a rectangular room, its open part, directed perpendicular to the wall of shorter length, will help to create the necessary proportions. In square rooms, its most successful location is in the corner.
Large corner sofa for living room in modern style - Island models. Two halves of one whole will be better placed opposite each other, preferably without touching the walls. This model is well suited for large rooms with fireplaces.
Two sofas are positioned opposite each other near a coffee table in line with the fireplace.
Where to put the TV?

The TV remains one of the main elements of the living room. Its location should be as comfortable as possible, namely:
- be at the eye level of the person sitting, i.e. the height from the floor is about 1.1-1.3 meters;
- be at least 1.8 meters, but no more than 3 meters, away from the person sitting.

A bad solution is to place the TV near the window. The sun's rays will interfere with viewing. It is better to choose a darkened part of the room.
A cabinet, a modern wall unit, or a special table can be used as a stand. In a small living room, a suspended version will save square meters.
Arrangement options
When planning the interior, adhere to one of 3 furniture arrangement options.
- Symmetric.
Symmetrical arrangement is a surefire way to achieve a classic, understated living room style.
The center of the room is taken to be some element of the furniture. This can be a TV, a fireplace, a wall-stand for a home theater, etc. Furniture items are placed at the same distance from the chosen starting point.
This method is the most common and successful in classic interiors. It is desirable that everything is maintained in a single style, and symmetrically placed elements have the same size and color.
The arrangement is acceptable for rooms of regular shape (square or rectangular without a big difference in width and length).

- Asymmetric.
Asymmetrical arrangement is carried out in rooms of asymmetrical shape, passage rooms and open multifunctional zones.
In modern styles, this option is the most common. In a non-standard living room, it helps to hide flaws, highlight a certain part, and visually make the room more spacious. There are no clear rules and requirements for how to arrange furniture in the hall in this case. The furnishings themselves can be of different sizes, eclectic. The main thing is the harmony of the final result.

- Circular.
A circular arrangement is used to create a comfortable seating area, with upholstered furniture arranged around a coffee table.
Circular arrangement implies the choice, as in the first option, of the center (usually a coffee table or a chandelier). In this case, the interior items will be arranged in a circle at the same distance from each other, creating a correct round shape. The previous furniture arrangement options, in contrast, are easier to implement. Circular requires both space and correct geometric shapes, since leaving free corners is in itself a violation of the rules of rational organization of a small space.

The choice of one or another method of furnishing depends not only on personal preferences, but also on the layout features.
Narrow living room

The main mistake is to arrange the furnishings along the long wall. This makes the passage even narrower. The most suitable way to arrange furniture in a narrow living room is asymmetrical.

The basic principles to follow are as follows.
- Compactness. For example, you can use several small sofas-chaises instead of cluttering up the free space with one large one. This will make the room look visually more spacious.
- Less furniture and more functionality. Built-in storage systems in the sofa allow you to combine several functions at once and free up a significant amount of space.
- Round shapes. The usual square pieces of furniture "eat up" the space. Round tables, sofas without losing functionality will fit into the interior most successfully.
- Using mirrors. If you place a narrow wardrobe with mirrored doors along the long wall, you can achieve visual lengthening.
- Consider the location of the windows. If the window is on the long side, a built-in wardrobe installed against the adjacent wall will somewhat even out the proportions.
Rectangular living room

Arranging furniture in a rectangular living room is an easier task compared to the previous layout option. However, it is still recommended to follow certain rules to create a harmonious environment.
One of the most successful ideas in this situation is clear zoning. With the help of a certain arrangement, you can divide the room into two functional zones: for example, a dining area and a recreation area. Visual division into two small squares compensates for the disproportionality. Using this technique, you simultaneously create two central points with a circular arrangement.
Unlike a too narrow living room, in a rectangular room you can, and sometimes even need to, arrange objects perpendicularly. This could be a corner sofa, for example, or an elongated desk.
As with most non-standard spaces, asymmetrical furnishings are the most successful solution.

Unusual living rooms

Recently, polygonal rooms and trapezoid-shaped living rooms can be found more and more often in new buildings. On the one hand, such a layout looks creative and unusual, but on the other hand, it causes difficulties when deciding how to arrange furniture in a room of such an unusual shape.
The main difficulty with non-standard breading arises when searching for furnishing elements. You need to be prepared for the fact that some items will have to be made to order.

In modern styles, it is quite possible to play around with such a drawback, turning the minus into an original feature of the living room. There may be several ideas for successful furniture arrangement.
- An irregular, beveled corner can be made the central place and the main accent in the room, and furniture can be arranged around it.
- If the main elements of the interior are of an unusual design, then this will only emphasize the main idea. Repeating the shape of the room in the forms of furniture will help to establish a balance in perception.
- With the help of an irregularly shaped wardrobe, for example, you can achieve not only an enhanced asymmetry effect, but also the opposite - smoothing out irregular angles. For example, a custom-made built-in wardrobe will have a trapezoidal space inside, which is not so important for its functions. But you will be able to cover the beveled corner and make the room as a whole more comfortable and pleasant to perceive. This idea cannot be implemented only in the case of a certain window location: the source of natural light cannot be blocked.


























































