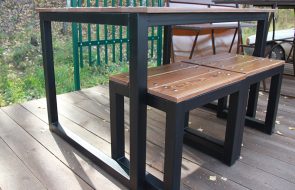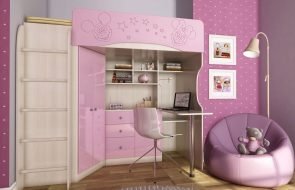
Recently, studio apartments, the contemporary Soviet small-sized apartments, have become increasingly common. The strong growth of the urban population encourages developers to save housing space. More often, construction companies focus on students, single pensioners, young families who, in search of work, are looking for an opportunity to purchase housing in large cities. And the relative cheapness of small apartments makes them a priority. Naturally, the happy owners of new housing are wondering about the comfortable and functional arrangement of their small apartments.

Content
- Interior of a small room: features
- Interior color scheme
- Wall and ceiling finishing
- Choosing a style for a small room
- Zoning of small rooms
- Cabinets and storage
- We divide the room into zones using furniture
- Plywood furniture
- Video: Choosing Furniture for a Studio Apartment
- The best ideas on how to decorate a small room comfortably, stylishly and functionally
Interior of a small room: features

Let's consider what are the features of the interior of a small room. Modern designers offer a lot of options for a convenient and ergonomic arrangement of such rooms. When deciding on the arrangement, such points as:
- color palette of walls;
- options for advantageous room lighting;
- selection of easy-to-use and functional items;
- zoning of premises for various purposes;
- the style that the room design will match.

Interior color scheme

When we talk about interior color, most design experts generally agree that the interior decoration of a small room should be done in light colors. This trend is observed because light, warm colors visually increase the space. But what if you don’t like light walls? In this case, you can be advised to highlight one or certain walls in the room with your favorite color. Experts also recommend using pastel shades of your favorite color to paint the wall in the interior.

There is a rule of three colors, according to which, in order to create a harmonious space, it is not recommended to use more of them. Of the three colors, one stands out as the base, the other two, as auxiliary, adjacent shades. The base color is used in much greater quantities than the additional ones. In order for the combination of interior colors to be the most harmonious, we advise you to use color compatibility tables.

Wall and ceiling finishing

Often, designers recommend using light shades in a small room, both for wall decoration and for the ceiling and floors. Light ceilings in combination with the same shades of flooring will make the space in the room airy. It is recommended to make them glossy for visual expansion of the interior. And it is extremely undesirable to have a pattern on the floors, especially a central pattern. Since it will not expand the space, but will concentrate attention on its small dimensions.

Choosing a style for a small room

For a small room, it is best to use modern interior styles. Thus, the high-tech style is very advantageous when arranging space. It is distinguished by strictness and clarity of lines, it is characterized by sliding doors, the presence of partitions and built-in furniture elements, which significantly saves space.

An interior such as minimalism speaks for itself. Here you will not find the use of unnecessary design elements or pretentious decorative items. Minimalism is distinguished by the practical absence of unnecessary objects on the surface, everything is hidden and closed from prying eyes, which also appeals to owners of small rooms.

Japanese and Chinese interior styles are distinguished by simplicity and conciseness of furniture and accessories. This style attracts with its unobtrusiveness.

Zoning of small rooms

It is possible to use the space of a small room rationally by dividing it into zones. Zoning of a small room is mainly done with the help of furniture. How to make a functional and harmonious layout of a room with a small capacity?
First of all, you need to decide what areas of the room you need. The design will depend on whether you plan to live in the room alone, or two, three; whether you need a work area, or maybe you have a studio apartment and need to combine it with a kitchen.

In any case, there are general rules for choosing all types of furniture. It is desirable to match the main interior of the room, it should be small, in addition, you need to choose not bulky models - transformers. Such types of furniture include folding tables, sofas, armchairs, wardrobes - beds. Fortunately, modern manufacturers offer a high variety of models in different price categories and any design.


Cabinets and storage

The choice of furniture for a small room deservedly needs to start with a wardrobe. After all, it is the most capacious and functional furniture in the house. In the case of a small room, the wardrobe can be built into the walls, thereby making a mini dressing room for yourself. It should be at least one and a half meters wide for ease of use. It is advisable to purchase a sliding wardrobe, it saves space very well. A good roomy wardrobe always has sections for seasonal clothes, linen. And you also need compartments for storing shoes and bedding.

If the apartment has one room, you can buy a small closet with a built-in pull-out bed, which is very convenient to save a small space. In a one-room apartment, you can consider the option of moving the wardrobe into the hallway.

We divide the room into zones using furniture

In small spaces, it is important to separate the work and rest areas. In this case, sliding or built-in panels are used, or compartment doors are installed.

For a more harmonious interior look, you need to make a horizontal arrangement of shelves and cabinets. Only a mandatory condition is their location at different levels. By the way, folding work tables will save space in the work area.

The sleeping place can be made, as already mentioned, in the closet or you can buy a small folding sofa. Also, recently designers have come up with such a trick for saving space as two-level beds, or under the ceiling. This saves a lot of space in small rooms.
Plywood furniture

Speaking about the materials from which modern furniture is made, it is necessary to especially note the advantages of items made of plywood. Such furniture is especially preferable for a room, as it does not give the impression of being overloaded and creates a feeling of lightness and openness of space.

Its main advantages include the strength of the material and wear resistance. A huge variety of designs are created from plywood. And also, due to the relative lightness of the material, it becomes possible to make complex structures, including transformable furniture. The prices for such furniture are pleasantly surprising, with its excellent quality characteristics, it is easily accessible to all categories of citizens.




















































