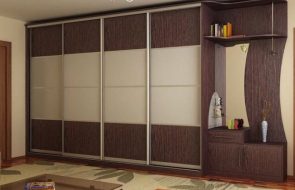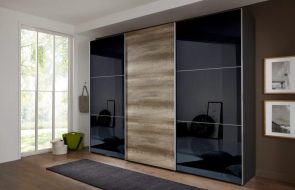A built-in wardrobe is a functional item of any interior. It will fill a small apartment, decorate an elite room. The appearance can be designed in any style. Furniture stores offer a large selection of standard models. Individual models are made by manufacturers to order of the consumer.

Content
- The device is installed on a level surface.
- How deep should the cabinet be?
- What size can the cabinet be made?
- Depth of sliding wardrobes in a narrow hallway
- Sliding wardrobes with variable depth: corner and radius
- Width of the wardrobe
- Maximum height of sliding wardrobes
- Minimum dimensions of a corner cabinet
- Video: How to calculate a CABINET. FAST and EASY
The device is installed on a level surface.

- Before calling a measurer, determine the principle of placing clothes in the closet.
Keep each type of clothing separate so that the entire assortment is on display. - Sort things into groups, assigning shelves of appropriate dimensions to each group. Determine which things are more convenient to put on shelves, which need to be organized in drawers. Designate a place for each thing.
Correct dimensions of the internal filling of a sliding wardrobe - Place outerwear in the corner of the closet near the doors, not far from the shelf filled with hats, gloves, scarves. Fill the lower part of the closet with shoes.
- Calculate the dimensions of the cabinet compartments.
To properly organize the interior of a sliding wardrobe, you should decide what things and objects will be stored there. - Once you have decided on the layout, make a rough sketch of the drawing. After the design is complete, call the surveyor.

How deep should the cabinet be?

When modeling a product, do not forget to adhere to standard parameters.
The depth cannot be less than sixty-five centimeters. If the depth is less, it is difficult to place things. The volume of hangers without clothes is fifty-two centimeters. Hangers occupied by clothes occupy sixty-five centimeters. The doors should close freely without applying force. When calculating the dimensions, consider the thickness of the material used to produce the furniture. Thick walls reduce the volume of the device.

What size can the cabinet be made?

Built-in wardrobes are produced in different sizes. The length of the device varies from 1.2 m. With a shorter length, it is not recommended to install sliding doors. The creation of a wardrobe less than 1.2 m long is accompanied by the installation of hinged doors.

The limits of the boundaries of the enclosure systems created from chipboard are limited by the size of the sheets themselves. A standard chipboard sheet has dimensions of 2.8 m by 2.7 m. Some manufacturers offer chipboard sheets that are more than 3.0 m high.

Depth of sliding wardrobes in a narrow hallway

Most apartments have small hallways. It is impossible to fill a small area with oversized furniture. A small area is filled with devices of minimal depth. The depth of the device for a small hall is at least 0.35 m. Space is saved due to a different arrangement of hangers. Hangers are located along the length of the filled area. Such cabinets have a smaller capacity, have several sliding doors. Swing systems are inappropriate in a narrow area. Furniture for small hallways is equipped with a mirror surface. Mirrors allow you to visually increase the volume of the filled area.
Sliding wardrobes with variable depth: corner and radius

Among the huge selection of systems, corner and radius wardrobes deserve special attention. The models significantly save the area of apartments. Corner, radius devices are perfect for the hallway, decorate the bedroom, living room. Due to the wave-like shape, they are ideal for children's rooms.

There are the following types of corner cabinets:
- Rectangular – have the shape of a rectangle, square. Refers to standard classic furniture. A universal device that is not particularly original.
Large rectangular wardrobe with an example of internal filling - Corner – systems are designed exclusively to fill the corner of an apartment. They will fill any corner of the room. The back walls completely copy the shape of the corner. The products can be equipped with hinged and sliding doors. There are options that combine sliding systems and rollback mechanisms.
Corner wardrobe with dimensions and internal filling - Concave - samples that significantly save the volume of rooms, halls, corridors. The concave facade allows you to visually model the filling zone. The options are well suited for filling niche areas.
Radius concave wardrobe corner wardrobe - Convex – a model with a circle radius. Convex cabinets are placed in corridors, hallways, and halls. The device does not require a niche and can be installed on any section of the wall. All sections of the model are easily accessible and convenient to use.
Radius wardrobe with three doors - Wavy – a combination of concave and convex facades. The first examples appeared relatively recently. They are distinguished by their intricate shape. They bring novelty to the interior, combining opposite lines. Suitable for bedrooms, living rooms, children's rooms.
- Having many advantages, radius systems have a number of disadvantages. They are characterized by small capacity. Manufacturing requires additional labor costs, material consumption, and are significantly more expensive than their rectangular counterparts. They require especially careful handling of the rollback system. The base of the roller mechanism must be of high quality. They will not fit into every interior.

Width of the wardrobe
When modeling a built-in wardrobe, the correct calculation of the dimensions of the door front is of great importance.

The width of sliding doors of a structure of two meters or more must be at least sixty-five centimeters. Violation of the specified ratio will lead to failure of the roller mechanism.

It is difficult to design the door width of narrow devices. It is necessary to remember the main rule, the ratio of the height and width of the sliding mechanism should be 1⁄4.
If the ratio is incorrect, the mechanism will be inconvenient to use, will function poorly, and will break down frequently.
Maximum height of sliding wardrobes

The maximum height of the system is limited by the height of the furnished room. It is not advisable to design a cabinet with a height exceeding the size of the chipboard panels. The standard size of a chipboard panel is limited to 2.78 m. There are panels up to 3.2 m high. It is not advisable to install a single door facade exceeding three meters. The higher the door leaf, the greater the load on the sliding door mechanism. The device will be difficult to open, the roller mechanism will quickly fail.

The height of the main section of the cabinet cannot exceed 2.2 m. If necessary, the model can be equipped with an additional section with separate sliding doors. In the hard-to-reach upper part, you can place shelves with seasonal items.
When modeling the height, consider the free space of the furnished area. Furniture that rises to the ceiling looks good in small rooms with a ceiling height of no more than 2.8 m. In an apartment with ceilings higher than 3.0 m, a cabinet at the maximum level looks too bulky, visually reducing the occupied area.
The furniture system, built from different materials, looks less bulky, has a more stylish look. For decoration, you can combine glass, mirrors, wood, satin glass, bamboo, use photomolecular printing. Satin glass, photomolecular printing can be combined with any material.
When modeling the component parts of the model, you should remember whether the house is equipped with a freight elevator, take into account the overall dimensions of the freight elevator and the size of the entrance door openings. Consider the possibility of supplying the component parts of the product.
Minimum dimensions of a corner cabinet
Corner built-in wardrobe, the best solution for filling the space of small areas. The product will fit well in a narrowed area of the apartment and will correct the irregular shape of the room.
Furniture of non-standard shape is difficult to buy in a retail network as a finished product. A non-standard cabinet is made to order by furniture manufacturers or made by hand.
When modeling, we pay attention to compliance with depth and width standards. The desire to save square meters sometimes leads to the presence of a closet with limited functionality in the room.

The depth of the shelf cannot be less than twenty-five centimeters. Such shelves are not very convenient, but quite functional. Smaller shelves are not practical for placing standard items.
The depth of the shelf should not exceed one meter, shelves longer than one meter are not always convenient to use. It is difficult to reach the necessary things. The distant compartments can be filled with things not for daily use.

The width of the product should not be less than one meter. The sliding facade with such a width should be within forty-five centimeters. Doors of a smaller size will make the structure inconvenient to use.
The height of the corner model has no strict limitations. It should be taken into account that a model up to the ceiling, more than three meters high, looks too massive. Moving the door of a high cabinet is difficult, complicated, and inconvenient. The bulky appearance of the structure can spoil the interior of the room as a whole.










Very interesting, informative site.