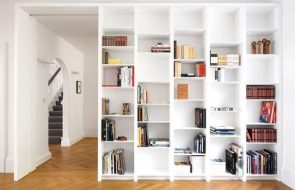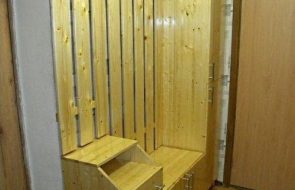Modern design thinking is extremely restless and inventive, and sometimes strives to use every piece of free space to place something useful and functional there.

You can place a lot of things under its span: shelves, a cabinet with doors, a recreation area, even set up a small study there.

Chances are you've already thought about it. Maybe you've even asked yourself, "How do I make a closet under the stairs myself?"
Content
Advantages and disadvantages
First, you need to understand the advantages and disadvantages of cabinets under the stairs in the house.The advantages of such an interior element are obvious.
- Rational use of space.
A staircase-wardrobe to the second floor can become a convenient place to store things of different sizes. - "Highlight" in the interior. Without a doubt, a staircase with shelves underneath it can organically complement the overall style of the room.
This interior will immediately attract the attention of guests! - Maintaining order. Shelves under the stairs are a place where you can hide a vacuum cleaner, a child's bicycle, and rubber boots "until needed".
Don’t turn it into a closet – rely on modern approaches to organizing “smart” space at home.
Just like every coin has two sides, installing a built-in closet under the stairs in your home has its own stumbling blocks. These need to be considered before you get started.Let's call them disadvantages:
- Careful design. To ensure that the resulting interior element does not disappoint you, you need to figure out what you really plan to keep in it.
Try to provide several options. - Complex geometry of space. For this reason, there are practically no ready-made solutions for built-in under-stairs wardrobes. It is more difficult to take measurements and takes longer to build than any rectangular wardrobe.
Even a staircase created together with shelves will still have to be adjusted to fit the actual space. - Special conditions for preserving the staircase. No matter what brilliant ideas visit your bright head, you can't forget about the staircase itself.
Try not to increase the load on the ladder, and also protect it from moisture and parasites.
Types and features
The main quality of a wardrobe under the stairs is its convenience and practical placement in space. This is what you need to evaluate first of all when choosing its external and internal appearance.Design options:
- Shelves under the stairs;
You can store your favorite volumes and pleasant little things, notebooks with notes on the shelves. - Glass showcase;
A wine collection requires a thoughtful approach. You can display them behind transparent display cases, like in a museum. - Sliding wardrobe;
If the dimensions of the stairs allow, you can organize a mini-dressing room under the steps, arranging storage space for shoes and seasonal clothes there. - With conventional swing doors;
Convenient cabinets will make all things easily accessible and allow you to keep them clean and tidy. - With drawers;
The design of drawers is suitable for storing documents, tools and other not very bulky items. - Headset;
A kitchen under the stairs is a great option to save space in your home. - Combined options.
A kitchen or dining area can be placed under the stairs, and the area under the steps of the structure is perfect for installing numerous cabinets, which are indispensable in the kitchen.
The most affordable option is to simply install shelves. Thus, it is easy to make a closet under the stairs with your own hands. In some cases, this is even preferable.

Modern shelves under the stairs look beautiful. A display case will help hide them from excess dust.

A built-in wardrobe under the stairs will have sliding doors. This is a particularly successful design in cases where the approach to the stairwell is limited.

Swing doors are suitable for spacious rooms.

Filling the niche under the stairs with drawers is a great idea. You just need to “play” with their width and, perhaps, shape. This option will be convenient if the stairs have a decent depth.

Another option is to simply place several hanging and floor cabinets at the bottom of the stairs. This option is convenient for forming a work and kitchen area, as they require space to accommodate equipment and various accessories.

Combined options can combine the features of any of the above types of stairs with a built-in wardrobe and other interior items.

Furniture under the stairs and interior
In this section we will answer a difficult question: “How to make a closet under the stairs appropriate in a particular room and really convenient?” First of all, you need to look at what room it will be located in.A closet under the stairs in a summer house certainly has its own special features, compared to the same piece of furniture in a two-level apartment.

In general, the design depends on what is supposed to be stored in it. At the same dacha, not all things can be left for storage in outdoor buildings, so put in it what you would like to bring into the house after active recreation on the garden plot.In a cottage, a staircase can be located almost anywhere: the variety of modern layouts allows this.

To show them off to your guests, make some glass doors and equip them with lighting. The staircase to the attic floor in the office will obviously require a work area with shelves for books and documents underneath. And under the staircase in the hallway it is necessary to have a wardrobe and shoe boxes.
Dimensions
In general, it is up to you to decide what size of closet you need under your home stairs. Will it fit neatly into the flight of stairs, be smaller or larger. In their practice, designers sometimes include one small part of a separate room in the under-stairs space: a dressing room or a bathroom.

Also, small shelves can protrude slightly beyond the stairs.Keep in mind that the amount of things in the house tends to increase, so do not skimp on shelves under the stairs to store them.
Materials, equipment, arrangement
Wood, metal, glass are the materials that deserve attention.
- Wood is the basis of construction in the house. It is used to make a frame, using structural elements of the wall and stairs. It is suitable for creating various details: doors, drawers, shelves under the stairs.
MDF and chipboard can be used as an alternative. - Metal is the material for fasteners, fittings, guides, frames of sliding systems, and internal filling elements.
Polymers are not worth considering: the service life of the same plastic door wheels is on average one calendar year. - Glass, mirrors are wonderful decorations for doors or independent elements of the structure. Pay special attention to them.
Reliability of fastening and absence of excessive mechanical load are important.
Custom made wardrobe ladder
If you choose this option, be sure to call a surveyor or a craftsman to your home: do not provide the figures yourself.

Actively collaborate with specialists at the design stage! Be sure to inform them how much space, what containers for certain things are needed, and indicate the dimensions. Together, select the style and color for the doors and handles from the catalog, and match them with other elements of the room.

The most important thing is to remember that you have given your task to professionals. So do not be too intrusive. A good option is to choose a certain frequency and inquire about the progress of the work according to it.




































































